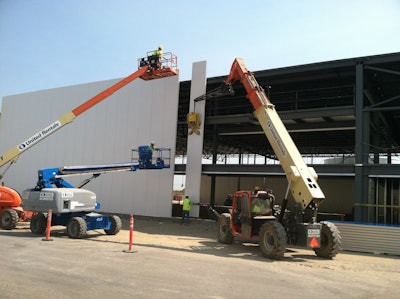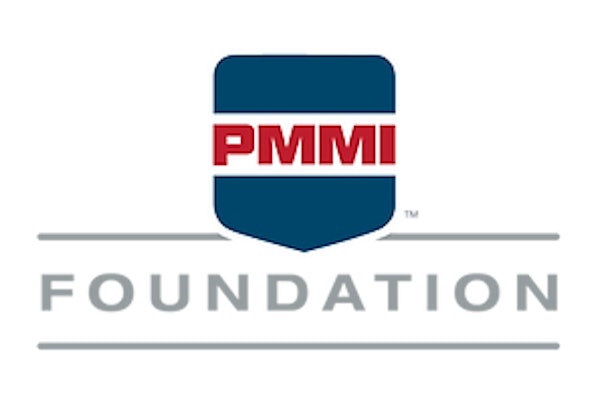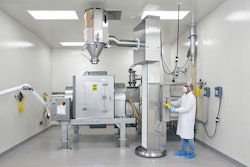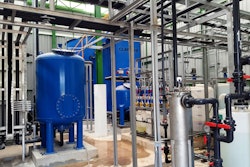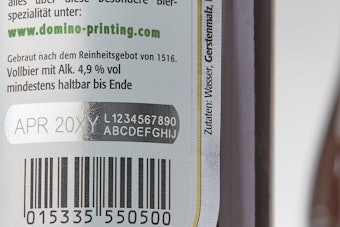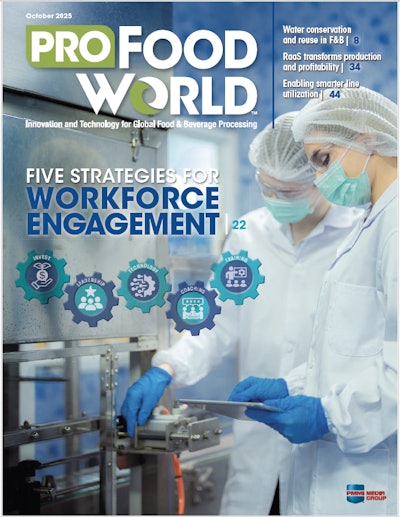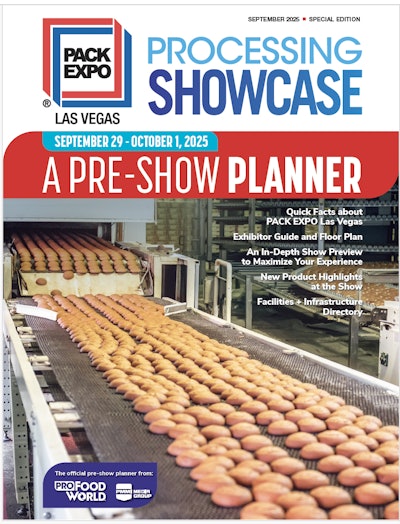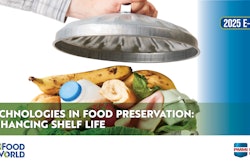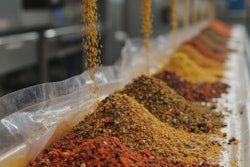The recent e. coli outbreak with romaine lettuce was a stern reminder to food and beverage processors that food safety should always be their top priority. A recall is not only detrimental to public health, but can also have devastating consequences to a company’s profits and trust with its consumers. The best way for food and beverage manufacturers to avoid recalls and keep their products safe is to create a sanitary plant design that prevents and eliminates hygienic hazards before they can contaminate products and create public outbreaks of foodborne illness.
“It’s a fundamental piece of any food facility because if you don’t have sanitary design, you’re really exposing yourself as a business owner. It mitigates the chances of recalls, contamination, and possibly worse ramifications,” says John Koury, director of design for A M King, a Charlotte, North Carolina-based design-build firm. “Sanitary design permeates just about every design decision you make in the process.”
“It’s about managing risk, knowing what our clients’ critical control points are, and then managing to eliminate as much risk as possible in reducing any kind of contamination,” says Rick Elyar, business manager for food and beverage at HANSEN-RICE, INC., a Nampa, Idaho-based design-build firm.
An effective sanitary plant design prevents pathogens from infiltrating the facility and tainting products while still ensuring the plant is productive and can be cleaned down to a bacteriological level. Engineering consulting firms typically create sanitary plant designs based on sanitation guidelines from a variety of sources, including the 3-A Sanitary Standards, BISSC (Baking Industry Sanitation Standards Committee) standards, Hazard Analysis and Critical Control Points (HACCP) and Hazard Analysis and Risk-Based Preventive Controls (HARPC) techniques, and, most notably, the North American Meat Institute sanitary design principles. But no matter what criteria they use, most sanitary design plans center on three broad principles: creating zones of separation and control in the plant, controlling temperature and moisture, and ensuring the facility and its equipment are easy to clean and maintain.
Safe zones
When developing a sanitary design plan for a food and beverage plant, engineering firms recommend creating distinct hygienic zones that control the movement of products and people, often considered the biggest threat to food safety in a plant. It includes separating production areas with physical barriers to prevent contaminants from migrating from one area to another, particularly those at high risk for cross-contamination. For example, a plant should house the area that processes raw, uncooked food in a room separate from the area that processes and packages the finished, ready-to-eat product.
“The goal is to assure the end user a safe product, and the goal would be to do it in an operationally efficient manner,” says Joseph Bove, vice president of business development at Stellar, an architecture, engineering and construction firm based in Jacksonville, Florida. “A lot of facilities are trying to isolate areas so they can run their processing equipment longer and have less clean-up time or less time between.”
To further prevent cross-contamination, a plant should create a linear flow for the production process whenever possible, according to Elyar. A linear production flow allows the plant to map out and control how employees, products and materials will navigate through the areas of the facility. As part of that linear flow, there should be controlled access points for employees and visitors in order to control hazards and prevent cross-contamination. In addition, high-risk areas should have controlled access through sanitation stations, where employees must undergo a hand and boot wash and don gowns. Elyar recommends that in certain processing environments, employees wear color-coded gowns so that they can easily recognize when someone is out of place in the facility and possibly creating a cross-contamination risk by allowing pathogens or allergens to travel from one part of the plant to another.
“Promoting a linear flow of that process line also helps eliminate product crossover, an important part of hygienic design. We want to receive ingredients at one end of the plant and then work to formulate a linear flow, so those raw ingredients are processed by moving down the line to the finished goods end of the plant,” Elyar says. “This also helps with controlling people flow, so employees are less likely to cross over different hygienic zones of risk.”
For employees, maintenance staff, visitors and others that must veer away from the linear process flow, Elyar endorses the integration of a sanitation corridor between areas and rooms. “When an employee leaves that high-risk area, they can go back into a sanitation corridor, which allows for the movement of people and equipment around processing areas,” he says. “In order to re-access a processing area, employees will have to re-enter through a sanitation station as a means of isolating the various hygienic zones.”
Up in the air
The ability to control temperature, humidity, airflow and air quality is another critical component of sanitary plant design because it can inhibit microbial growth.
A plant’s HVAC unit and refrigeration systems must maintain the optimum temperature and control the air dew point for every part of the facility as the product makes its way through the manufacturing process. By doing so, the HVAC and refrigeration systems ensure the safety of the product and prevent the development of humidity, condensation and fog, which are the moist conditions that are conducive for bacteria to grow and multiply.
“A food processing facility is really a manufacturing facility on steroids,” Koury says. “It has often times everything from subzero temperature warehousing to where you have every room temperature in between that and 80°, where the ovens are, and then back down to a chilled environment for outgoing product. Any time you have that wide range of temperatures, you have to be aware of where your temperature zones are and monitor them.”
The HVAC units must also filter the air and maintain positive air pressure at all times in the plant. That entails pumping the filtered air into the most sensitive area with the strictest hygiene requirements. Because the air in that particular area is sterilized, the HVAC system should create high air pressurization in that area and push that clean air to other areas of the plant. In addition, the positive air pressure should keep outside air — and all the microbes, dust and allergens that come with it — from entering the facility.
“Pressurization in the plant always goes from the areas of highest bacteriological control, such as a ready-to-eat area, then the air needs to move to lesser hygiene zone areas,” says Ed Wright, project executive at The Austin Company, a design-build firm based in Cleveland, Ohio.
“With pressurization, you can push quality-controlled, tempered air to the places (hygiene zones) you want it, and you can control the quality of the air by pushing that pressure,” Bove says. “With airflow, you don’t want lower-hygiene zone air getting into higher-hygiene zone air. For example, if you have raw areas with raw product, you don’t want that air getting into the ready-to-eat air. And so, with mechanical equipment, duct work and pressurization of air, you can separate and even push air from one area of higher hygiene to another area of lower hygiene.”
Easy to clean
A well-developed sanitary design plan also ensures that the facility and equipment can be easily maintained and sanitized to a microbiological level. That means construction materials and equipment must be extremely durable; resistant to wear, cracking and bacteria; and highly cleanable.
“A lot of [our sanitary design] was focused on ease of cleaning. Most people don’t realize that cleaning is the biggest driver for downtime in a food facility. You have to take your production down so that you can clean it,” says Michael Druga, president and CEO of SinnovaTek, which sells microwave-based sterilization equipment for pasteurization and aseptic processing. Druga previously owned Wright Foods, a processor of aseptic fruit and vegetable purees, soups and sauces from 2012-2016.
“Proper sanitary design makes it much easier to clean and provides a more efficient process. You can get in and out of production runs much faster,” he says. “With better design, you have better production.”
According to many food and beverage manufacturers, flooring is one of the most important parts of a food and beverage facility. Plant floor high-traffic zones must contend with water accumulation, food and debris buildup, harsh cleaning chemicals and hot water during washdowns, and thermal cycling. Those factors make floors susceptible to erosion and cracks that could harbor debris and bacterial growth.
To protect the floors from wear and tear, many food and beverage plants choose to use concrete flooring with a urethane concrete coating. Urethane creates a cleanable surface that inhibits the growth of bacteria, can withstand organic acids in foods, resists chemical damage, is water resistant, can handle the thermal shock of fluctuating temperatures, and adds skid resistance to the floors to enhance employee safety. In addition, urethane dries and cures in hours to minimize downtime.
“Going back 15 years ago, most companies wanted an epoxy floor. But in the food and beverage industry, you have acids from food and chemicals from the sterilization process and the abrasion from water, and epoxy breaks down over time,” says Casey Ball, market segment director for flooring for the protective and marine coatings division of Sherwin-Williams. “Urethane concrete has a high degree of chemical resistance, and it’s tolerant to moisture problems from concrete.”
However, George Bachnivsky, vice president of MSKTD & Associates, an architecture and engineering firm with offices in Fort Wayne and Indianapolis, Indiana, recommends vitrified tiles for flooring in food and beverage plants. He says they are 0.0009 percent impermeable to moisture, can stand up to abrasive materials and harsh chemicals, hinder bacteria growth and can handle high impact loads. In extreme or harsh environments, vitrified tiles last about three to four times longer than urethane coating, he says.
“Vitrified tiles are highly chemical resistant. They don’t discolor. They can take a lot more abuse. From a life cycle standpoint, they will outlast urethane floors,” Bachnivsky says. “But you’re going to pay more than twice the amount for them.”
Flooring also plays a vital role in preventing water accumulation in the plant. Water is crucial in food and beverage processing and sanitation, but when it starts to puddle, it can become a breeding ground for microorganisms. Proper sanitary design allows water to drain easily. Many food and beverage plants continue to use sloped floors that are angled to the lowest point in the room, where drains are placed, to prevent ponding.
And to keep water from building up at the junction where the floors and walls meet, many engineering firms recommend using cove bases instead of 90-degree angles to eliminate water accumulation and prevent water from seeping through the walls.
“I would stress the implementation of a cove base so that it has the floor-to-wall transition promoting proper water movement during washdowns and eliminating that area between the floor and the wall that can harbor bacteria and water getting behind the wall,” says Rebecca Dolton, regional market segment director for the food, beverage and pharmaceutical markets at the protective and marine coatings division of Sherwin-Williams.
Insulated metal panels (IMP) are another material of choice for walls and ceilings because they are hygienic, durable and efficient. IMPs, which consist of two steel skins injected with urethane foam insulation between them, are solid and flat with no indentations and have airtight and watertight seals. Therefore, they don’t harbor bacteria. In addition, the sanitary surface can be washed down and can withstand aggressive cleaning chemicals.
Equipment essentials
Many of the criteria that guide the sanitary requirements for construction and building materials also apply to a plant’s equipment. Food and beverage manufacturers should purchase equipment that is nonporous, resistant to harsh cleaning chemicals and bacteria, and easy to clean. As a result, manufacturers often buy equipment made of high-grade stainless steel and that offer clean-in-place (CIP) functionality.
“CIP has always been a way to try and reduce the manual intervention because every time you take something apart and put it back together again, there’s potential risk that something was missed, parts are misplaced or misaligned,” says Jeff Matis, senior associate and project manager for Kansas City, Missouri-based CRB, an architecture and engineering firm. “The turnaround time to clean in place is obviously a way to try and reduce the time it takes to clean a system and put it back in service.”
CIP systems also offer repeatability once you’ve established the procedure of cleaning, Matis adds: “With COP (clean out of place), besides being labor intensive, it is also not a repeatable function. It becomes a procedural operation and not one that is easily controlled.”
Placement of equipment is also important in sanitary plant design. All equipment should be situated away from walls and elevated off the floor to give workers enough space to access and clean the equipment and rooms.
“When equipment is set in a room, you want to have enough room to operate safely so people can move around it,” Bove says. “But also, you want to have enough room so that it can be maintained and it can be washed. If you have a piece of equipment too close to a wall or it’s awkwardly positioned in a room, somebody may not go over and clean it.”
According to Druga, the biggest challenge he faced when constructing the Wright Foods plant was keeping equipment off the walls and floor. “We put everything up on stands and got them a couple of inches off the floor,” he says. “That was really kind of a pain, especially on big pieces of equipment. It’s very easy to set them flat on the ground, but then you have to think long term and ask yourself, ‘How am I going to clean this after installation?’”
“It’s expensive from an installation standpoint, too,” Druga adds. “You’re constantly having to drill into your floor and install stand-up bolts in there, and you have to come back and seal them in. It definitely has a lot of cost, a lot of labor and complexity. You’re trying to put pieces of equipment in there with a crane and line up these little bolts that have to be accurate within a fraction of an inch. It just makes it a more difficult install.”
Outside the box
While most food and beverage companies are diligent about sanitation and food safety in their plants, sometimes they overlook the exterior of their facilities. For example, the roof can be prone to leaks and harbor bacteria if employees don’t monitor it regularly. To prevent those issues, many food and beverage companies are using a hygienic roofing system called a thermoplastic polyolefin (TPO) roof instead of a ballasted roof, according to Bachnivsky.
With a ballasted roof, the membrane is made up of a gravel ballast that has proven to be problematic for food and beverage plants. The freeze-thaw cycles of northern climates produce cracks in the ballast, creating sharp edges that make it difficult and dangerous for employees to walk on the roof. In addition, ballasted roofs harbor bacteria, attracting insects. And the exhaust air from some food plants contain oil, which settles on the roof and degrades the membrane.
A TPO roof doesn’t require a ballast. So it doesn’t have the costs associated with creating the structure to hold the weight of the gravel of a ballasted roof, freeing that structure to accommodate equipment or utilities. In addition, a TPO roof uses heat-welded seams that prevent bacteria from insects and other pests from entering the facility, and is resistant to oil from the HVAC system.
The exterior areas of food and beverage plants should also incorporate pest control programs as part of their sanitary design plans, according to Patricia Hottel, technical director for South Elgin, Illinois-based McCloud Services, a pest management company. For example, she recommends that rodent bait stations be strategically placed around the perimeter of the facility. Trained personnel should monitor rodent activity and move the bait stations as needed.
In addition, Hottel recommends that doors and dock doors are sealed completely to keep pests from entering the facility.
Other tips for pest control: Landscaping for the facility should be limited to grass, rocks or pavement. Flowering plants, vegetation, mulch and bushes attract pests and encourage them to stay there. In addition, parking lots should be paved so water drains properly because ponding water tends to attract birds and mosquitos. And food and beverage facilities should use yellow LED or sodium vapor lights, which don’t draw insects like mercury vapor lights that emit a blue-violet light.
When pest control programs and other sanitation strategies are executed properly, they work together to attain higher sanitary design goals for the plant. They not only optimize hygiene and operations, but ultimately position the company to succeed at food safety.
“If we create a facility that promotes the most effective sanitary design, we are giving our clients the best foundation possible for them to implement a successful food safety program,” Elyar says. “When these critical elements are missed in the design phase, owners are required to implement costly manual procedures to meet their food safety requirements.”
Sanitary design is unforgiving, and it’s not tolerant of compromises, Koury says: “I would say it’s a primary element to food facility design. It’s up there, if not the top consideration.”
For more information on CIP systems, see the "10 Commandments for CIP design."
